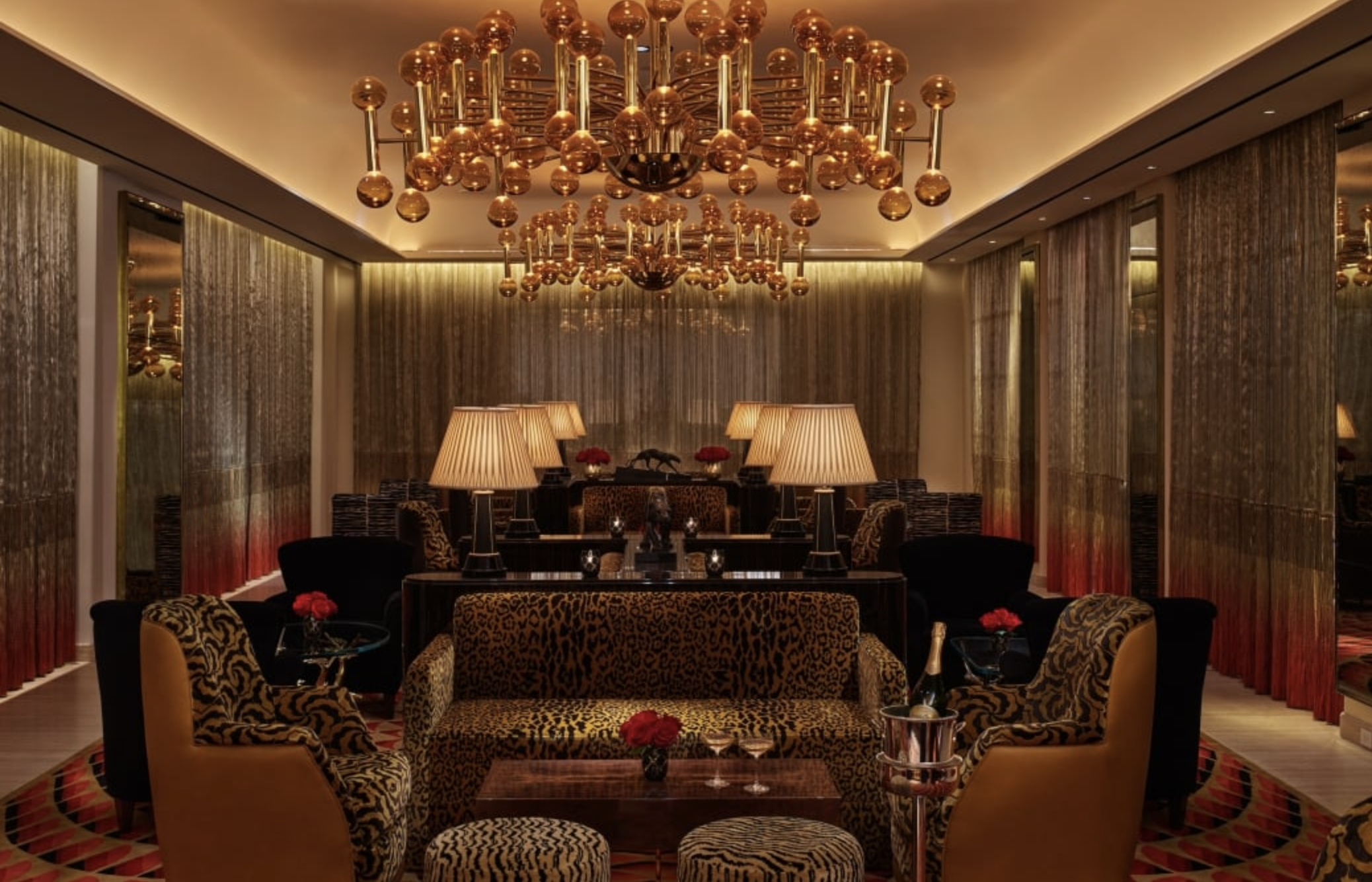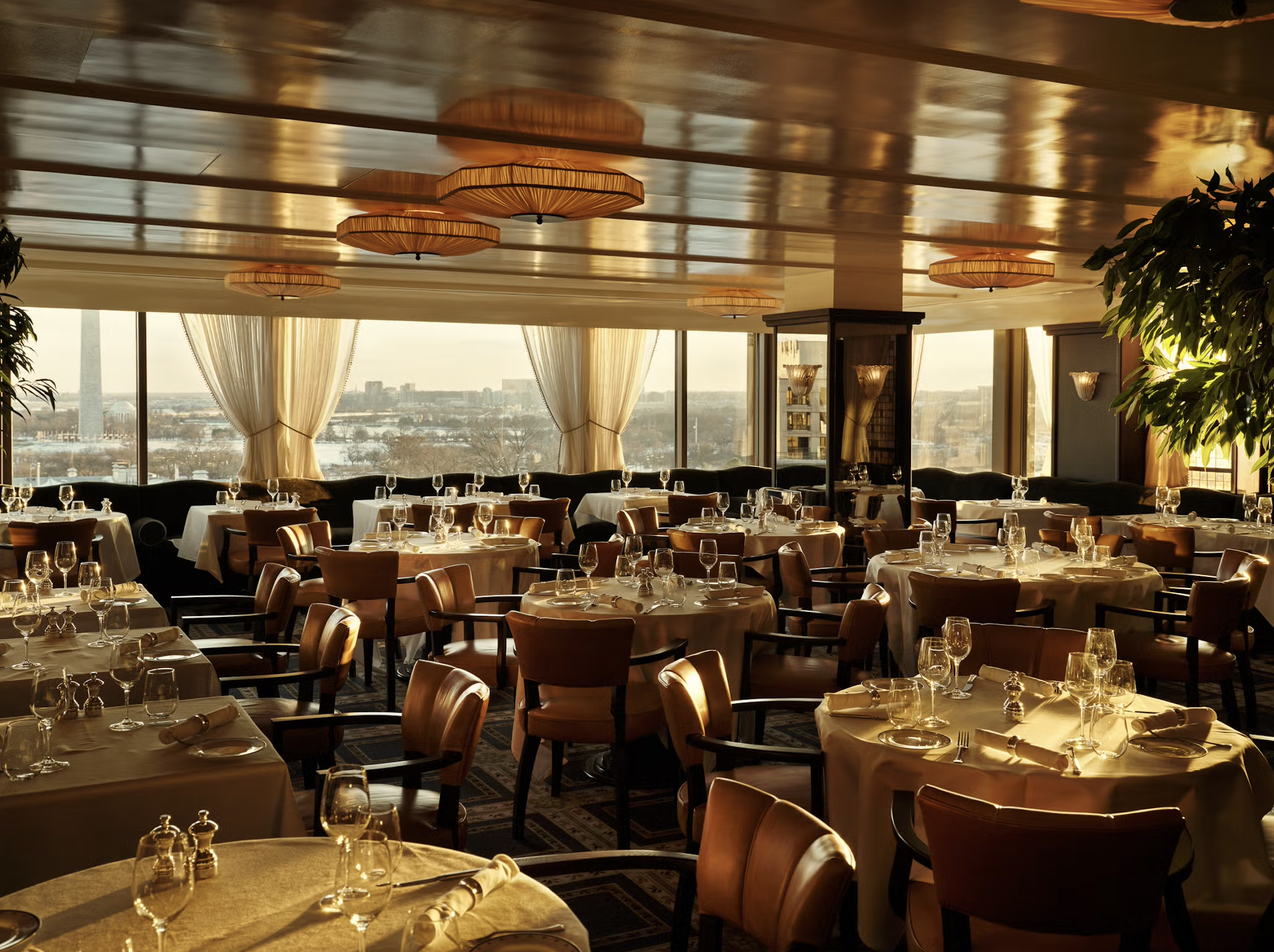Faena New York Opens in NYC: Explore the Rooms at the City’s Newest Luxury Hotel
One of the most anticipated hotel openings in NYC, we analyzed all of Faena New York’s room floor plans, which feature everything from outdoor dining rooms and walk-in closets to showers with balconies and plenty of views.
Faena New York Arrives in Chelsea
Faena New York. Image: New Openings NYC/Instagram.
First. Only. Finally. The Faena New York has plenty of superlatives attached to its long-awaited debut. One of the few hotels in the city to be a completely new, ground-up construction, the Faena New York is the first collaboration between Faena and the Accor Hotel Group, opening a new chapter for both brands. It also happens to be the third Faena Hotel in the world (joining the original Buenos Aires and popular Miami Beach locations).
A stable social staple in other cities, the Faena New York is certainly the most northern export of the Faena concept so far. The Faena idea is one that has been long focused on decadence, conviviality, and rich cultural programming for not only the guest but the neighborhood it sits in. With that, the physical architecture of the Faena New York is critical to executing the philosophy of the brand.
Architecture as Philosophy
One High Line. Image: Accor.
Housed within One High Line, the hotel occupies one of two twirling towers designed by Bjarke Ingels Group of Denmark. With the slightest nod to Gehry thanks to inset windows and sculptural forms, the pair of buildings appear to be in constant motion in relation to each other and themselves, linked by glass bridges and a grand courtyard.
The area surrounding the hotel is the art-forward West Chelsea, with the chic Meatpacking District just moments to the south, the Hudson River to the west. Immediate access to the Westside Highway makes chauffeured journeys effortless (subway service is nonexistent this far west).
Public Spaces at Faena New York
The Living Room at the Faena New York. Image: Faena New York.
Inside the Faena New York, there are familiarities and novelties— the gold-dipped Cathedral as a lobby won’t surprise Faena regulars, but a dark, huge, and mildly surrealist Diego Gravinese work is refreshingly cerebral. That art is in literal contrast to a glowing golden staircase which leads to the comforting Living Room bar in all of its high-gloss woods, monumental chandeliers, and leopard prints sofas. The most unexpected thing here is the scale: at 160 feet long, we’re encountering nearly mythical room dimensions in New York City.
A Taste of Faena Life, By Way of Miami
Rounding out public spaces, La Boca By Francis Mallmann— a longtime Faena collaborator— delivers a menu of traditional asado cuisine in a ground-floor space. Semi-public spaces include a new speakeasy, El Secreto, and an even more private bar, La Cava. The social clock in New York City moves more quickly than in Miami or Buenos Aires— it will be interesting to see what rhythm these spaces will take on.
Guest Rooms and Views
While spaces are grand, the Faena New York is relatively small by room count, with only 120 accommodations across less than 15 floors. But the architecture of its Bjark Ingels-designed container forces almost every room of the Faena New York to be a bespoke experience.
Unlike most hotels where each floor replicates the plan of the next and views shift based on elevation only, the torsional shift reorients every floor on a horizontal basis as well. The result is 120 rooms each with a completely unique perspective and view, ranging from the Hudson River to the city skyline to the elevated park to which the hotel is anchored.
Diving into the rooms themselves, the scale and range of layouts is remarkable, ranging from 400 square feet (38 sq. m) to 3,000 square feet (279 sq. m) and offering unique characteristics.
The Faena New York has been careful to be inclusive in its accommodations, offering a significant number of its rooms with accessibility-focused enhancements such as roll-in showers and design features optimized for those with special visual and hearing needs.
Faena New York High Line King Room and Courtyard King Room
High Line King Room and Courtyard King Room at the Faena New York. Image: Faena New York.
Serving as the entry level accommodation at the Faena New York, the High Line King Room and Courtyard King Room are elegant bundles of luxury that still come in about one hundred square feet (9 sq. m) larger than the average NYC hotel room. Featuring views of the captivating High Line or the luminous courtyard of the hotel, floor plans show an emphasis on clear lines of sight through floor-to-ceiling windows and practical storage areas. Double vanities in the bathrooms continue the shift toward scaled up bathrooms in NYC.
Faena New York Classic Queen-Queen Room
Classic Queen-Queen Room at the Faena New York. Image: Faena New York.
If the King Rooms seemed a bit standard, the exhibitionism enabled by the design of the 500 square-foot (46 sq. m) Queen-Queen Room redefines the meaning of a “Classic” hotel room. Individual toilet and shower rooms open directly into the foyer, concealed by doors yet wholly deconstruct the idea of the bathroom. That said, the double vanity lends itself to becoming a true preparation area. Club chairs, dual queen beds, and plenty of tables make the room more practical.
Faena New York Signature Queen-Queen Room
Signature Queen-Queen Room at the Faena New York. Image: Faena New York.
Positioned on higher floors, the Signature Queen exchanges the internalized conceptualism of the Classic room for center-stage views from extraordinary bedside vantage points. The bathroom, featuring Tierra Santa Healing House amenities, is imbued with an ecclesiastical solemnity thanks to a corridor-based layout that resolves at a single marble vanity.
Faena New York Signature Corner King Room
Likely to be among the most in-demand rooms in the building, the Signature Corner King Room clocks in around 550 square feet (51 sq. m), but has an incredibly thoughtful and surprising layout. Though spare on closets, a well-defined foyer gives way to a desk and bed anchored in the center of the room, with a pair of club chairs and a bar cart giving a lounge-like atmosphere. A regal dual vanity bath (layered in marble) tips into the truly eccentric with a two-person shower that leads to (what appears to be) a balcony. The room is lined in floor-to-ceiling windows on two sides and some rooms feature a soaking tub. Positioned on higher floors, views can be of the Hudson River or the Empire State Building.
Faena New York High Line King Junior Suite
High Line King Junior Suite at the Faena New York. Image: Faena New York.
Drifting away from rooms and towards the suites, the Junior Suite is a thoughtfully arranged room that truly maximizes its 525 square foot (49 sq m) floor area. A foyer doubles as a dressing area, while a full living room abuts the sleeping room. Sliding doors give way to a grand shower and separate toilet.
Faena New York Classic One Bedroom Suite
Classic One Bedroom Suite at the Faena New York. Image: Faena New York.
Once again stretching the definition of “Classic” with its curious use of space and dramatic architectural angles, this one bedroom suite expands the footprint of the hotel room substantially to nearly 830 square feet (77 sq. m). Walls of windows and a separate bedroom make it ideal for entertaining. A separate powder room extends even more privacy to the guests in residence.
Faena New York Courtyard One Bedroom Suite
Courtyard One Bedroom Suite at the Faena New York. Image: Faena New York.
At 800 square feet (74 sq. m), the layout of the Courtyard One Bedroom Suite is exquisitely practical and— as someone living in New York— is personally coveted as an ideal apartment layout. A true foyer with a coat closet and bar area gives way to an expansive living room with floor-to-ceiling windows and a powder room. The separate bedroom is heavily fortified with thick walls, a desk, plus two closets, one of which is of the walk-in format. This is all met with a dual-vanity bathroom. I’m moving in.
Faena New York High Line Queen One Bedroom Suite
High Line Queen One Bedroom Suite at the Faena New York. Image: Faena New York.
Accepting a slightly smaller bed, the layout of the High Line Queen One Bedroom Suite grants occupants a spa-like refuge above the elevated park, offering a true foyer, a well-appointed living room, and a bedroom. But the magic lies beyond the pocket door of the bathroom, where a cave-like shower meets a soaking tub and dual vanities, dripping in Carrara marble.
Faena New York Chelsea One to Three Bedroom Suites
Chelsea Suite, with configurations of up to three bedrooms. Image: Faena New York.
Guaranteed to be the favorite of diplomats and those who prefer to bring an entourage, the Chelsea Suite is a deeply adaptable situation, capable of tripling its size with the option of adding two privately connecting rooms. The centerpiece of the Chelsea One Bedroom Suite is its indulgent primary bathroom, which features a curious doorway to the outdoors, accessible through the shower. Like in the High Line Queen, this bathroom further beckons with an irresistible soaking tub.
Faena New York Rose Two Bedroom Suite
Rose Two Bedroom Suite at the Faena New York. Image: Faena New York.
Maximizing the Faena New York’s contortionist tendencies, the Rose Two Bedroom Suite features a central foyer that enjoins a charming dual queen room with a sprawling primary suite. An overpacker’s paradise, the room features two walk-in closets and two hall closets. The room plays host to what must be the largest bathroom in the hotel, arranged with floor-to-ceiling windows and a tantalizing circular soaking tub.
Faena New York Imperial Two Bedroom Suite
Imperial Two Bedroom Suite at the Faena New York. Image: Faena New York.
Elaborating on the sumptuous intentions of the other suites, the Imperial Suite grants guests one of the rarest amenities in New York City hotels: private outdoor space. A large furnished and tended terrace overlooks the High Line Park and the vibrant Chelsea neighborhood the Faena New York lives in. Inside, a monumental seating area dominates the room, along with a proper dining area. A powder room and pair of en-suite bathrooms complete the arrangement.
Faena New York Crystal Two Bedroom Suite
Crystal Two Bedroom Suite at the Faena New York. Image: Faena New York.
At 2,000 square feet (185 sq. m), the Crystal Two Bedroom Suite easily earns its place in the hall of fame of truly mind-boggling hotel rooms in the city. While one of the primary bedrooms feature a soaking tub with outdoor access, it’s the 700 square-foot (65 sq. m) terrace (fully furnished and tended) that steals the show. With views to the west, sunsets are sure to stun as the skyline sparkles. Other design curiosities include an L-shaped shower and a walk-in closet.
Faena New York Faena Three Bedroom Suite
Tipping into 3,000 square feet or over 279 square meters, the Faena Three Bedroom Suite is a return to utmost discretion and privacy. Accessible by private elevator, the duplex penthouse features a living room adorned with original artworks, a baby grand piano, and seating for fourteen, while a fully equipped kitchen and dining for eight extend the invitation to entertain. Floor-to-ceiling windows frame views of the High Line and Empire State Building, complemented by an 800-square-foot landscaped terrace for alfresco dining.
The Faena New York is located at 500A W 18th St, New York, NY 10011. Learn more and make reservations here.





















Guests at the sprawling Faena Hotel Miami Beach can spend days drifting between a buzzy pool, relaxing spa, pristine beach, several restaurants and an underground club. We go deep into the belly of this lavish beast.